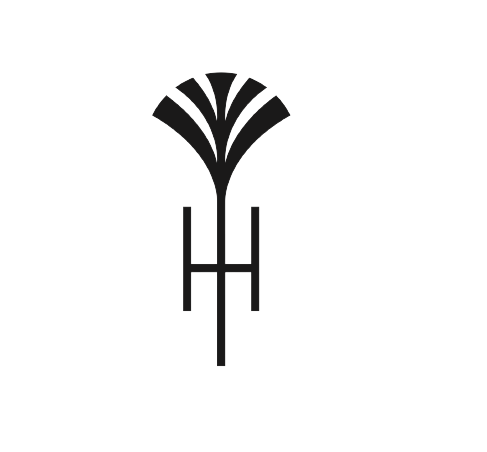Eleanor
This venue features a meeting table for 8 guests.
Facilities
Complimentary Wireless High-speed Internet
Electric blind
Sound system
1 screen
Abundance of Natural Light
Video Conference System
Capacity Chart
|
Total Area |
Floorplan |
Dimensions |
Ceiling Height |
Max Capacity |
|
|---|---|---|---|---|---|
| Eleanor | 400.00 m2 | - | 20'x20' | 10' | 8 |
-
Total Area400.00 m2
-
Floorplan-
-
Dimensions20'x20'
-
Ceiling Height10'
-
Max Capacity8








