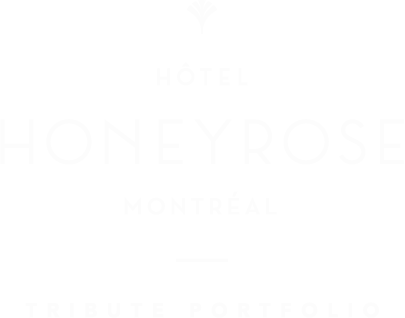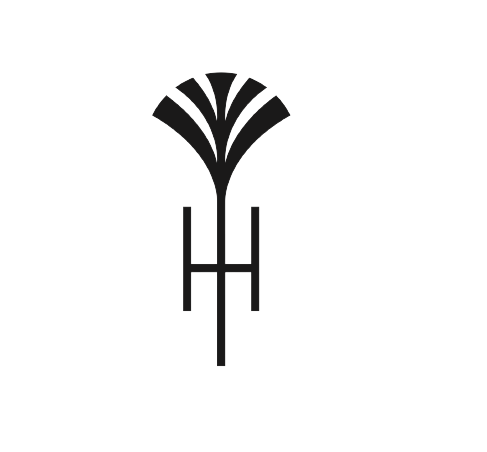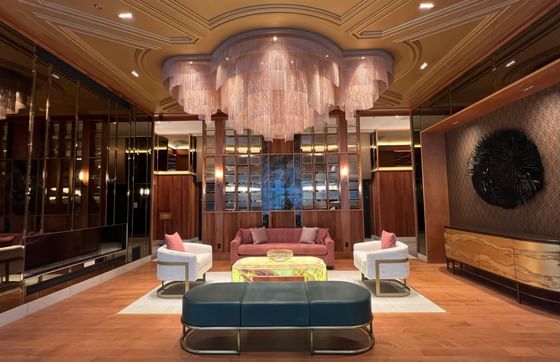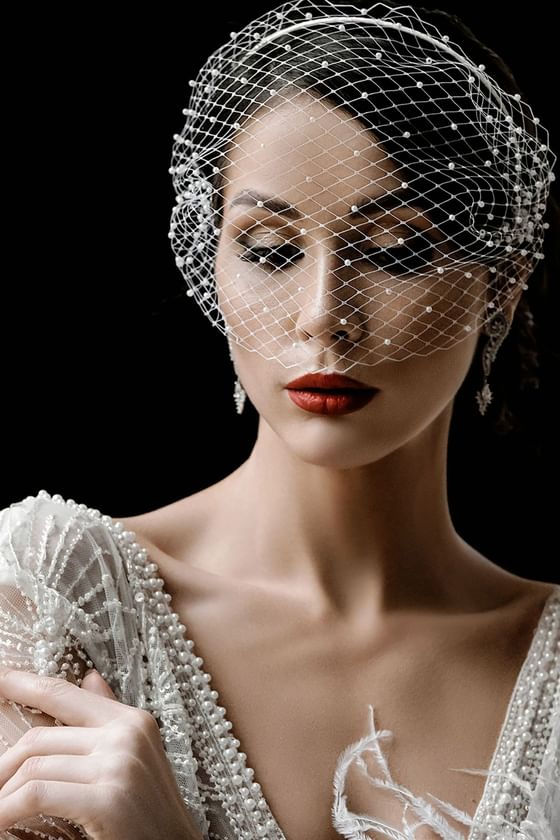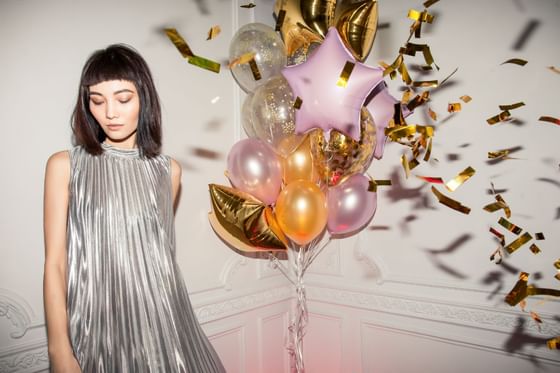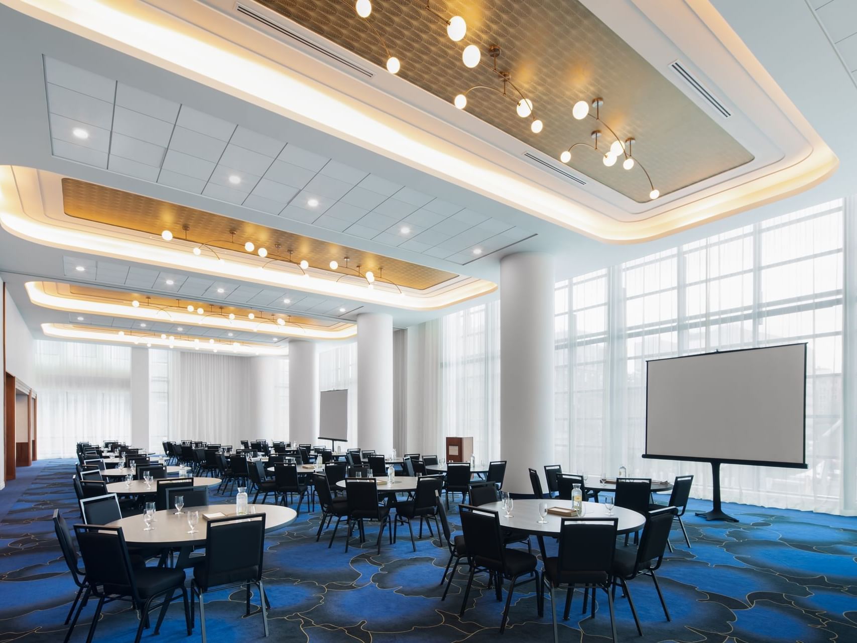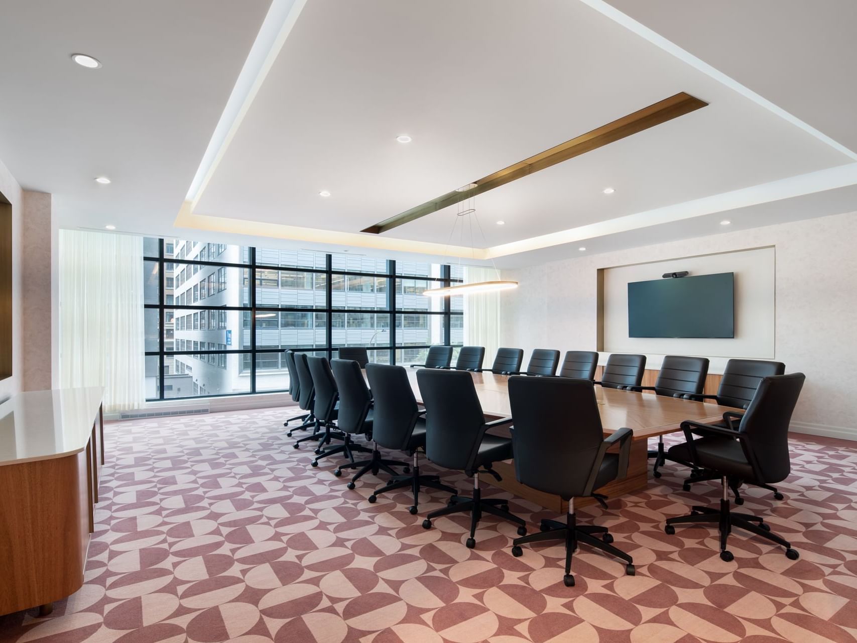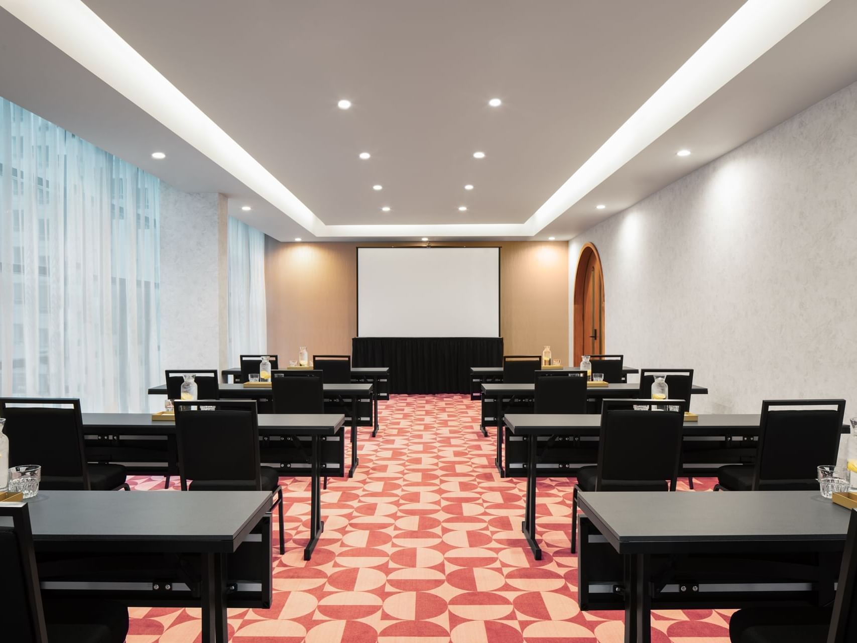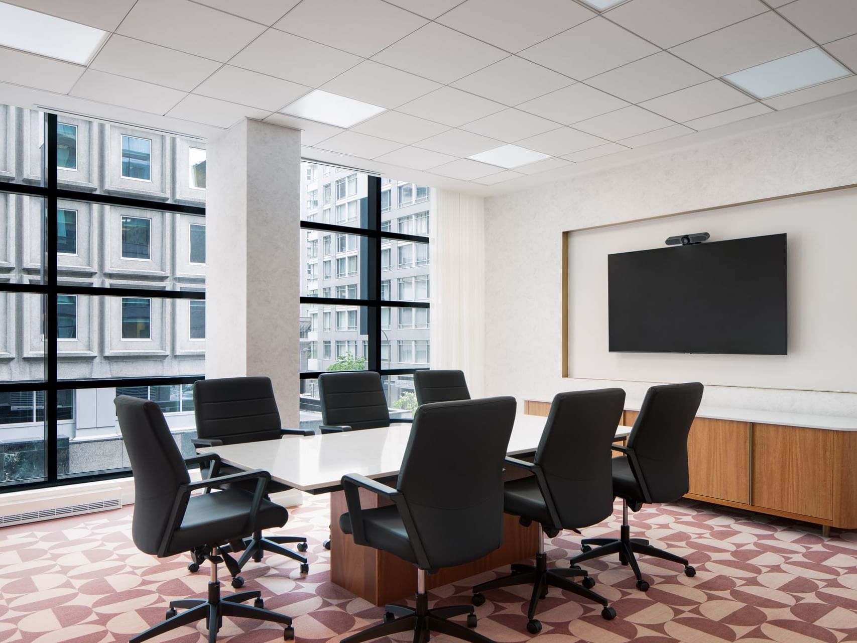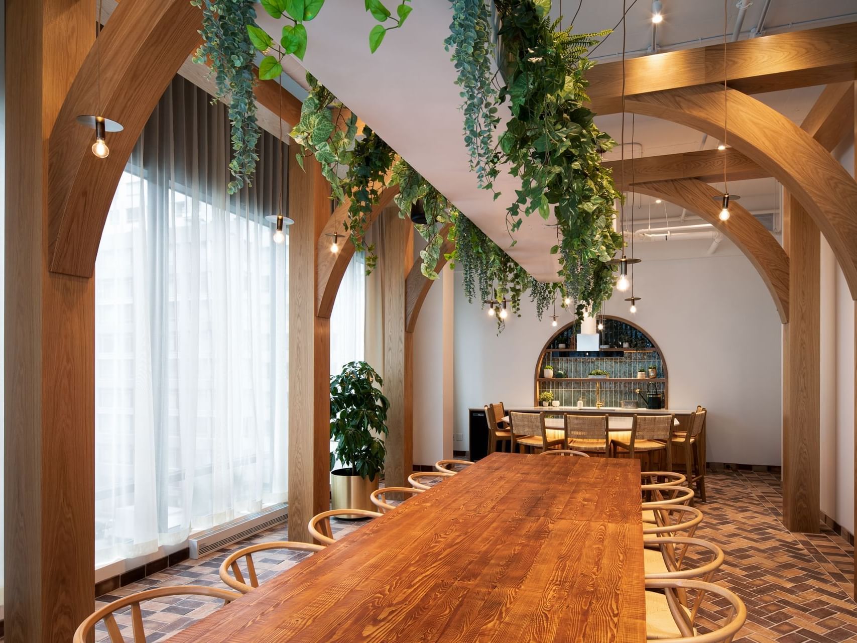Host with Elegance: Events at HONEYROSE Hotel Montreal
Hôtel HONEYROSE Montréal is the only destination where personalized service and the intimate ambiance of a boutique hotel meet the world-class amenities and meeting spaces of a large hotel. With over 7,000 square feet of meeting rooms, our venue is the perfect place to host events that exceed your expectations, whether you're connecting, collaborating, or celebrating.
Our five event spaces and reception hall can accommodate from 12 to 300 guests. All our rooms are equipped with ultra-fast Wi-Fi and cutting-edge videoconferencing systems. Lastly, our experienced catering teams offer customized menus tailored to all tastes and event types.
Connect with our professional team to make your wishes reality
evenement@honeyrosemontreal.com
Host your event at our downtown Montreal boutique hotel
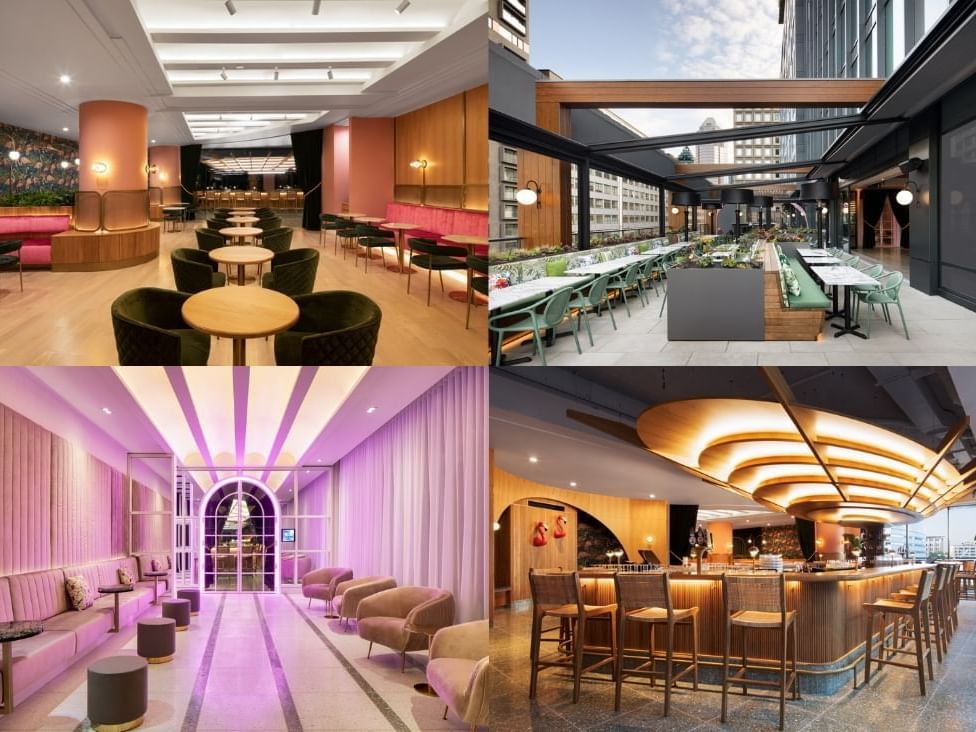
Muze Lounge & Terrasse
Special or corporate events and weddings
Its exotic ambiance, lounge area, and spacious terrace will turn your gathering into a festive occasion. Whether it's for a team BBQ, a corporate happy hour, or a wedding, this vibrant environment will captivate all your guests.
Capacity Chart
| Floor | Dimensions | Sq. ft | Ceiling (ft) | Theater | School | Crescent rounds | Conference | U | Cocktail | Banquet | |
|---|---|---|---|---|---|---|---|---|---|---|---|
| Joséphine | 3 | 40 X 95 | 3800 | 17 | 400 | 144 | 175 | 90 | 81 | 400 | 280 |
| Joséphine La petite | 3 | 40 X 40 | 1600 | 17 | 160 | 54 | 70 | 48 | 39 | 150 | 112 |
| Joséphine La grande | 3 | 40 X 55 | 2200 | 17 | 240 | 72 | 95 | 60 | 51 | 225 | 152 |
| Coco | 3 | 28 X 29 | 812 | 9 | - | - | - | 20 | - | - | - |
| Kiki | 3 | 20 X 44 | 880 | 9 | 72 | 30 | 36 | 30 | 27 | 86 | 64 |
| Eleanor | 3 | 20 X 20 | 400 | 10 | - | - | - | 8 | - | - | - |
| Avant-scène 1 | 3 | - | 1640 | Variable | - | - | - | - | - | 140 | - |
| Avant-scène 2 | 3 | - | 1665 | Variable | - | - | - | - | - | 140 | - |
| Atelier de Julia | 5 | 18 X 33 | 594 | 14 | - | - | - | 14 | - | - | 14 |
